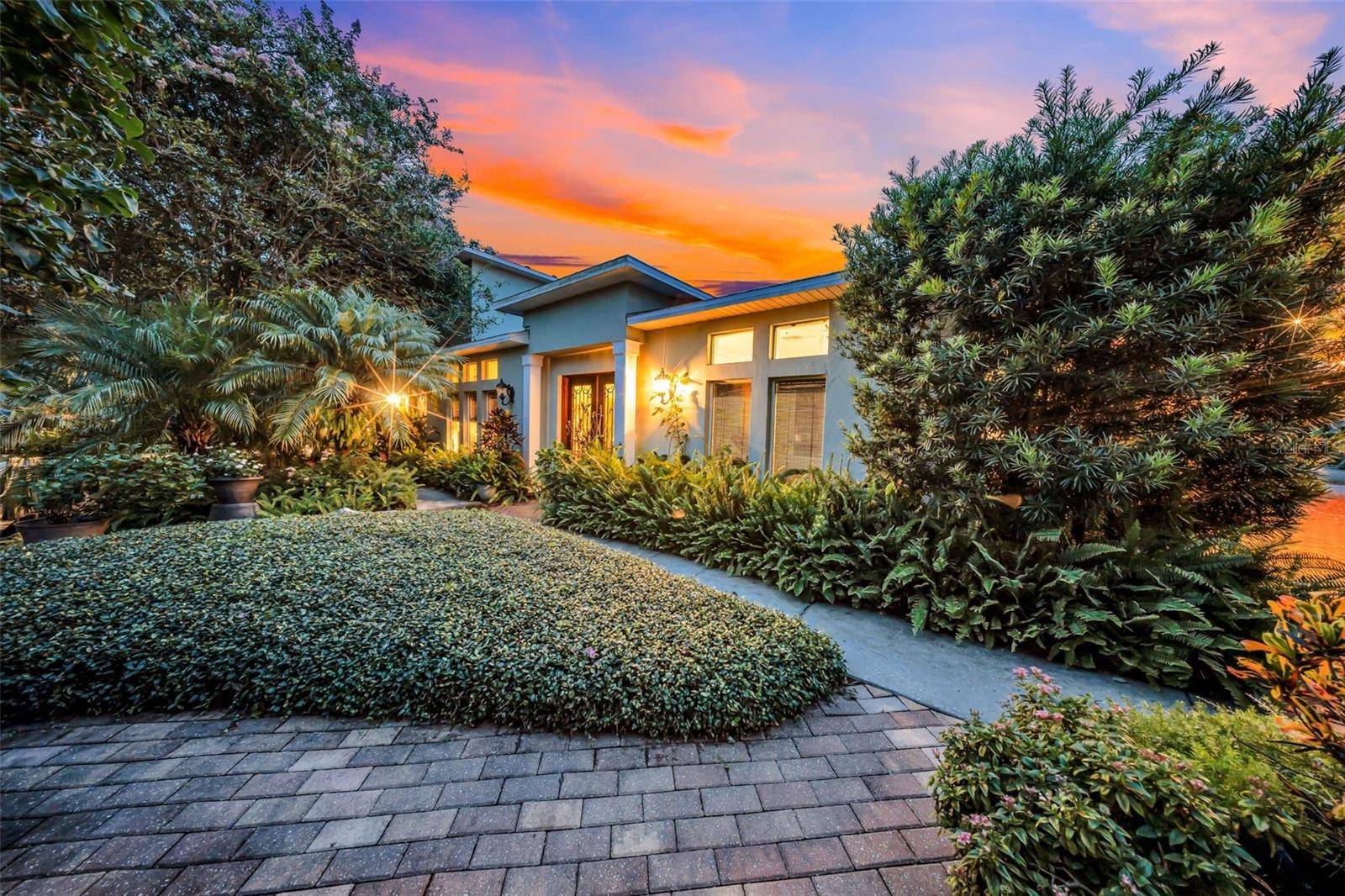1790 MAIN ST Safety Harbor, FL 34695
4 Beds
4 Baths
3,123 SqFt
UPDATED:
Key Details
Property Type Single Family Home
Sub Type Single Family Residence
Listing Status Active
Purchase Type For Sale
Square Footage 3,123 sqft
Price per Sqft $416
Subdivision Harbor Highlands
MLS Listing ID TB8407188
Bedrooms 4
Full Baths 4
Construction Status Completed
HOA Y/N No
Year Built 1955
Annual Tax Amount $11,452
Lot Size 10,454 Sqft
Acres 0.24
Property Sub-Type Single Family Residence
Source Stellar MLS
Property Description
Thoughtfully updated over the last four years to capture a vibrant Key West coastal aesthetic, the home is infused with warmth, character, and charm at every turn. It features a new roof (2021), full hurricane-impact windows throughout, and soundproof front-facing windows for added peace and quiet. It's also just a short walk to the iconic Safety Harbor Resort & Spa, the scenic Bayshore Trail, and a vibrant downtown filled with award-winning restaurants, boutiques, parks, a marina, year-round festivals, and a thriving local arts scene. One AC unit was replaced in 2022, and the second unit is from 2014.
Enter through striking mahogany double doors and be greeted by a blend of Saltillo Mexican tile and hardwood floors, arched entryways, and abundant natural light. The spacious dining room features a vaulted ceiling, setting the stage for memorable gatherings. The chef's kitchen offers solid wood cabinetry, a natural gas cooktop, range hood, butcher block counters, stainless steel appliances, a pass-through breakfast bar to the living room, and views of the lush gardens. A tankless gas water heater ensures energy-efficient, on-demand hot water. Just off the dining room is a reading/coffee nook with built-in shelving and a spacious butler's pantry—perfect for extra storage and entertaining flow.
Upstairs, the 813 sqft master suite offers a tranquil escape with a private balcony, a spa-inspired en-suite bathroom featuring a Bain Ultra Thermaseur jetted tub, large Jack-and-Jill walk-in closets, and a resort-like ambiance designed for relaxation.
Downstairs, the 4th bedroom serves as a private guest or in-law suite—ideal for multigenerational living or short-term rental—with hurricane-rated French doors, a private entrance, soundproofed walls, a dedicated patio, and a separate driveway for complete privacy and convenience.
Step outside into your tropical sanctuary with elevated outdoor living. An expansive brick-paver courtyard winds through mature, lush gardens, perfect for entertaining guests or enjoying a peaceful evening under the stars.
Located in one of Tampa Bay's most beloved waterfront towns, the home is ideally positioned between Clearwater, Tampa, and St. Petersburg—just 20 minutes to Tampa International Airport, 10 minutes to St. Pete–Clearwater Airport, 10 minutes from the Courtney Campbell Causeway, and only 20 minutes to Clearwater's award-winning beaches.
This is your chance to own a one-of-a-kind home—and one of the only truly move-in-ready properties available in this coveted location.
Location
State FL
County Pinellas
Community Harbor Highlands
Area 34695 - Safety Harbor
Interior
Interior Features Ceiling Fans(s), Solid Wood Cabinets, Vaulted Ceiling(s), Walk-In Closet(s)
Heating Central, Electric
Cooling Central Air
Flooring Hardwood, Tile, Wood
Fireplace false
Appliance Dishwasher, Gas Water Heater, Microwave, Range, Range Hood, Refrigerator, Tankless Water Heater, Water Softener
Laundry Inside, Laundry Room
Exterior
Exterior Feature Balcony, Courtyard, French Doors, Garden, Lighting, Private Mailbox
Parking Features Ground Level, Guest, Off Street, Open
Garage Spaces 2.0
Community Features Street Lights
Utilities Available BB/HS Internet Available, Cable Available, Electricity Connected, Sewer Connected, Water Connected
View Garden
Roof Type Shingle
Porch Front Porch, Patio, Porch, Wrap Around
Attached Garage true
Garage true
Private Pool No
Building
Lot Description Corner Lot
Entry Level Two
Foundation Block
Lot Size Range 0 to less than 1/4
Sewer Septic Tank
Water Public
Structure Type Block,Stucco
New Construction false
Construction Status Completed
Schools
Elementary Schools Safety Harbor Elementary-Pn
Middle Schools Safety Harbor Middle-Pn
High Schools Countryside High-Pn
Others
Pets Allowed Yes
Senior Community No
Ownership Fee Simple
Acceptable Financing Cash, Conventional, FHA, VA Loan
Listing Terms Cash, Conventional, FHA, VA Loan
Special Listing Condition None
Virtual Tour https://www.propertypanorama.com/instaview/stellar/TB8407188

GET MORE INFORMATION





